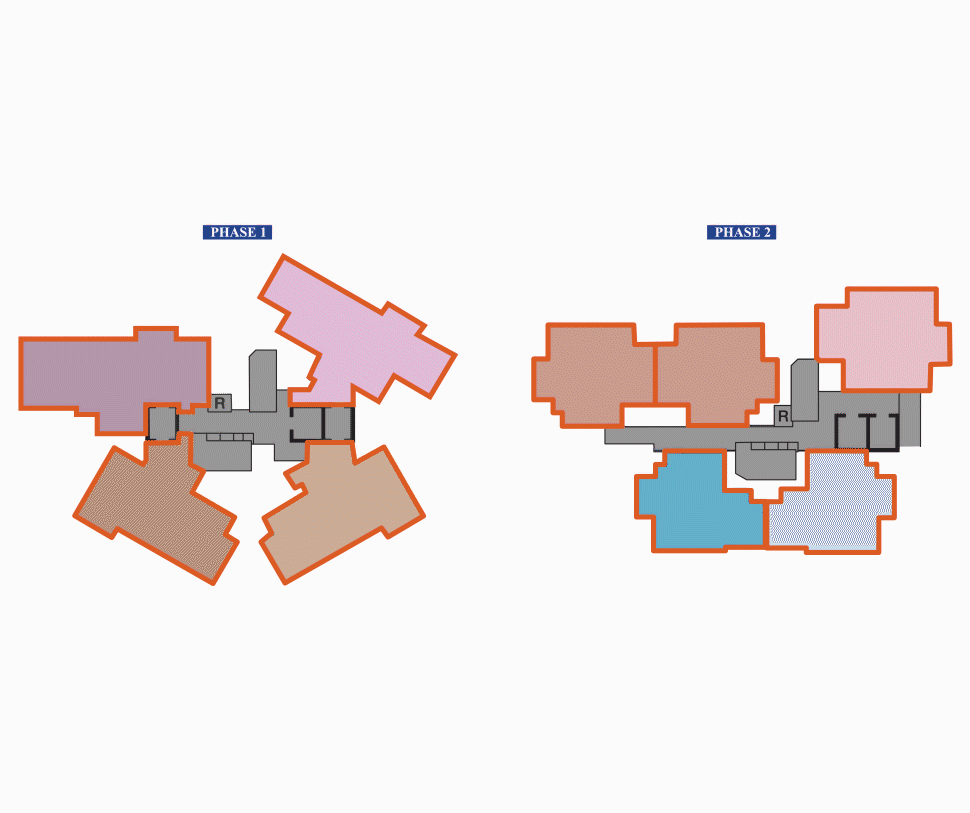Gems Residences is unique in every way - even when it comes to the small details. Careful thought and planning has gone into developing this modern home so that residences may enjoy the lifestyle here with better convenience and better security.
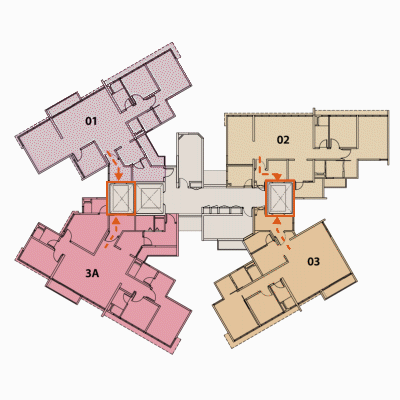
Private Lift Lobby For Added Security
- Privacy is ensured with a private lift lobby that serves only 2 units
- You can be within the comfort of your home while waiting for the lift to arrive
- Lifts are controlled with access card for more security
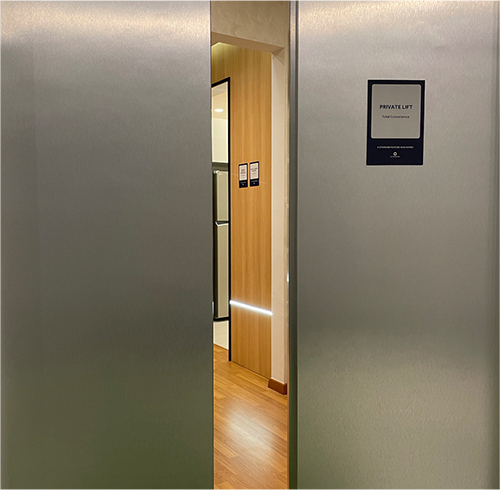
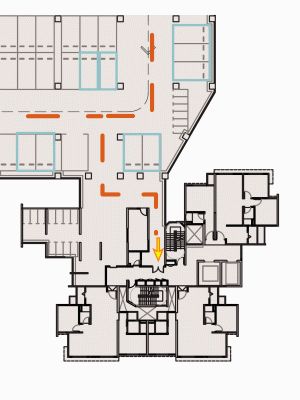
Direct Access To Car Park (for selected units)
While Gems Residences is a condominium, home buyers can opt for selected units that have a direct access to the car park.
- Allocated car parks are closer and on the same level as your unit
- Less walking distance
- Walk directly to your front door, just like living in a landed property
- No waiting for the lift
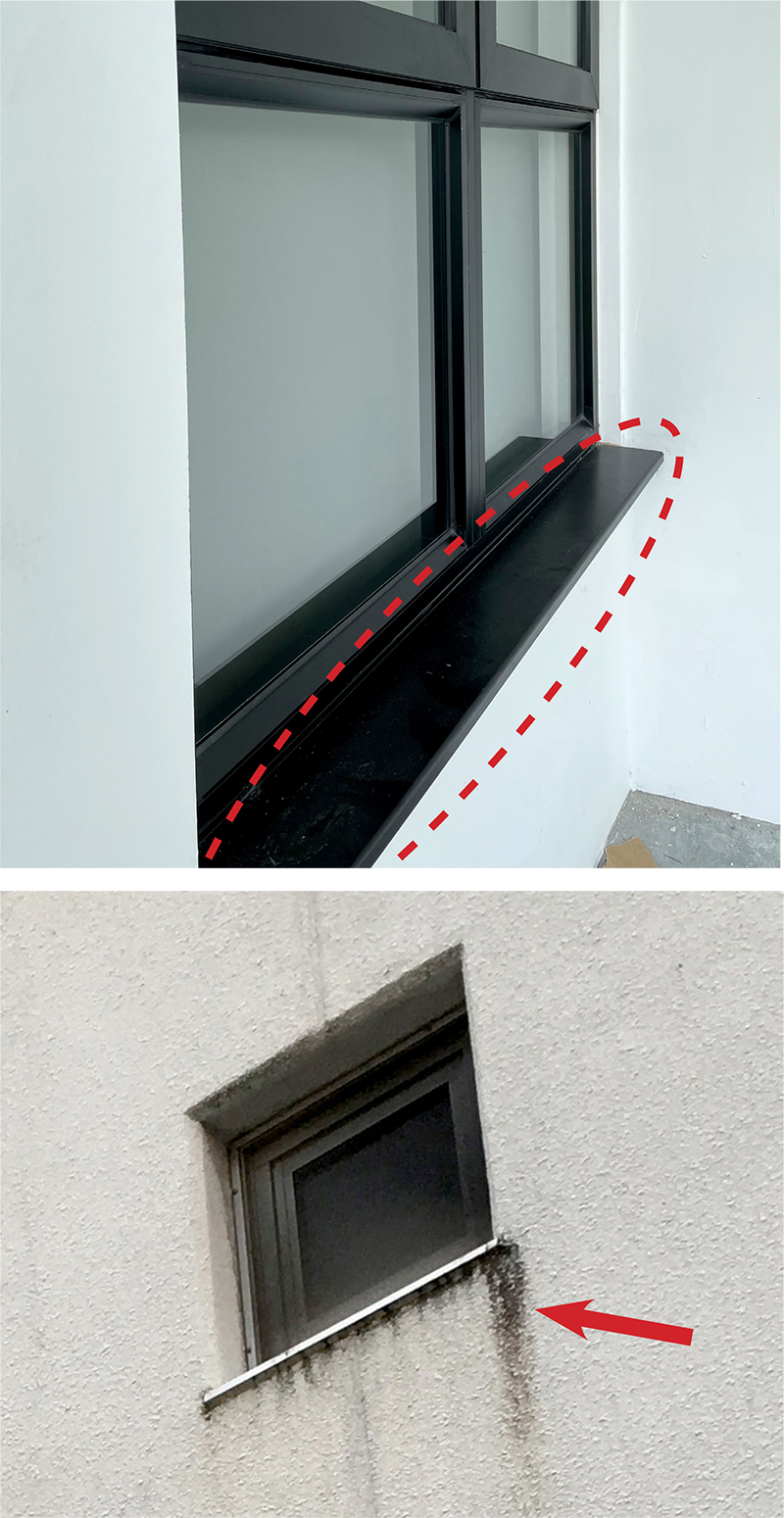
Flashing (weatherproofing)

This is a feature commonly used in Japan but not here in Malaysia - with the exception of Gems Residences. Flashing is a simple, yet clever way of weatherproofing the windows.
- Prevents rainwater that runs along an aluminium frame window from seeping into walls or structural walls.
- Prevents unsightly rainwater stains on walls.
Semi-D or Bungalow In The Sky
One of the touches that makes Gems Residences a premium home is the design. Home buyers will be glad to know that each unit comes as either a semi-detached or bungalow.
- Each unit is either a corner or a standalone unit
- Only 4 to 5 units per floor, for added privacy & exclusivity
